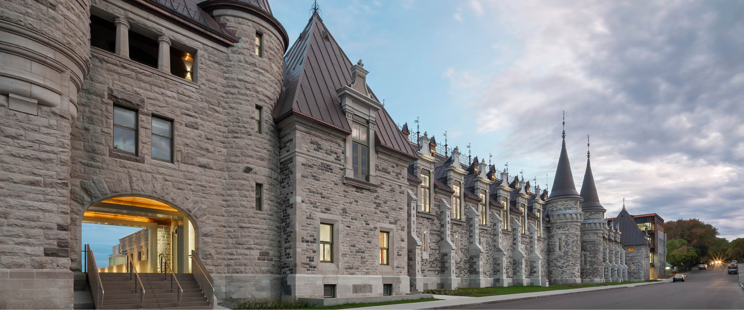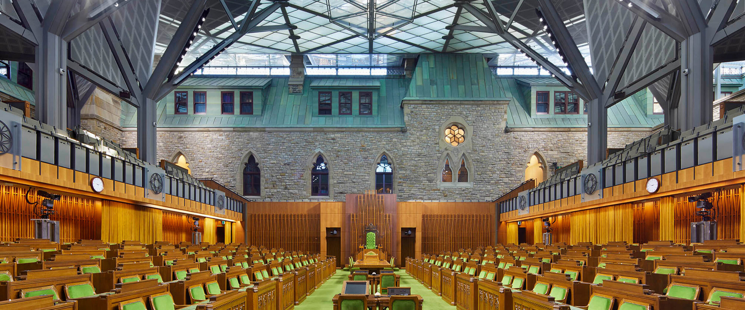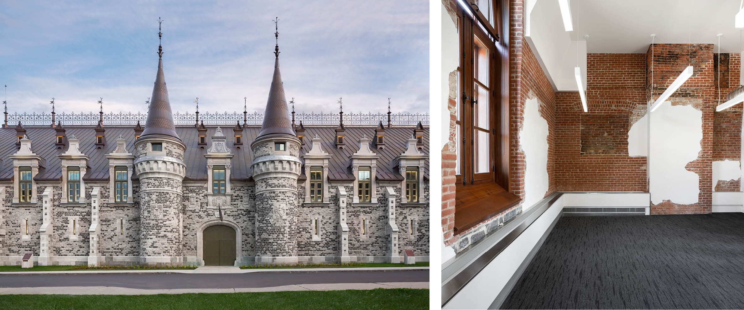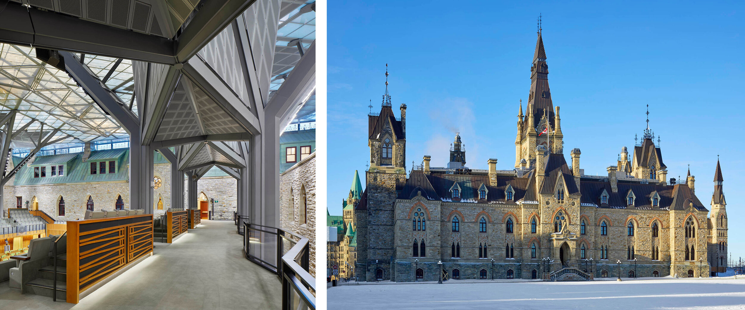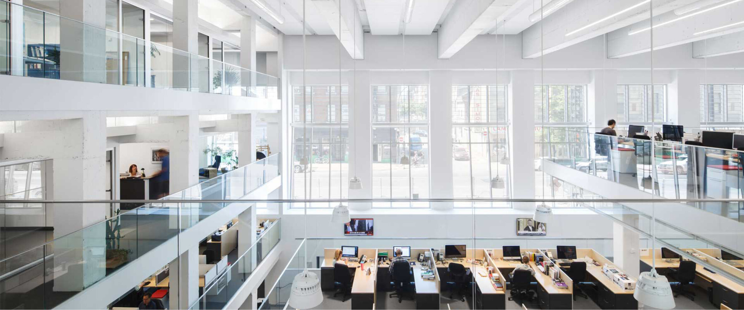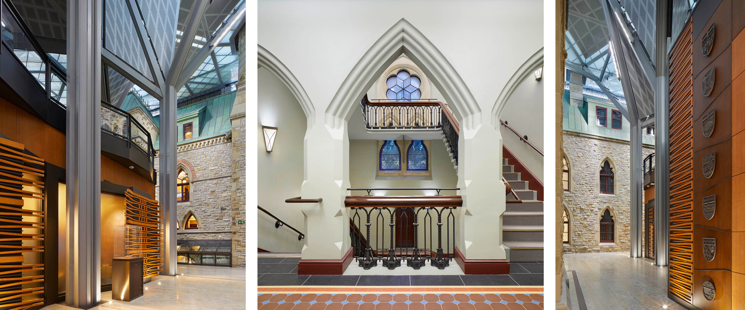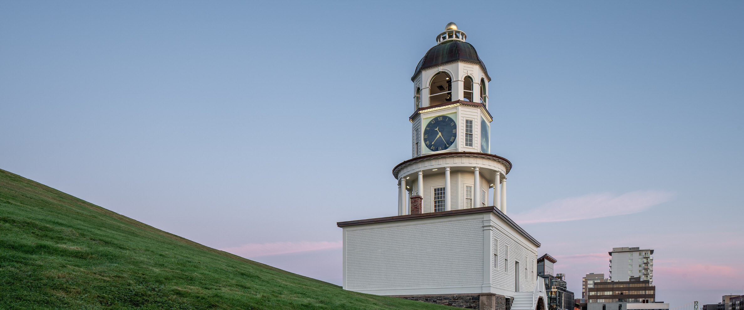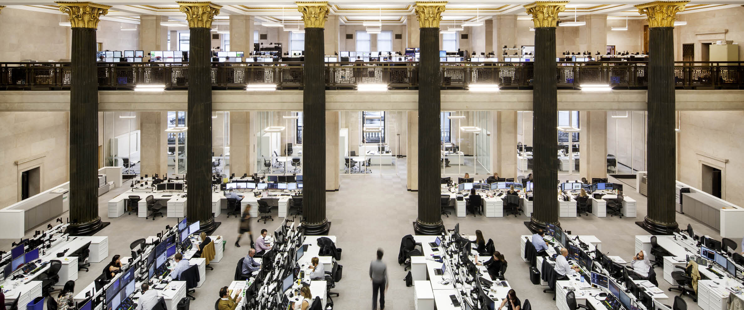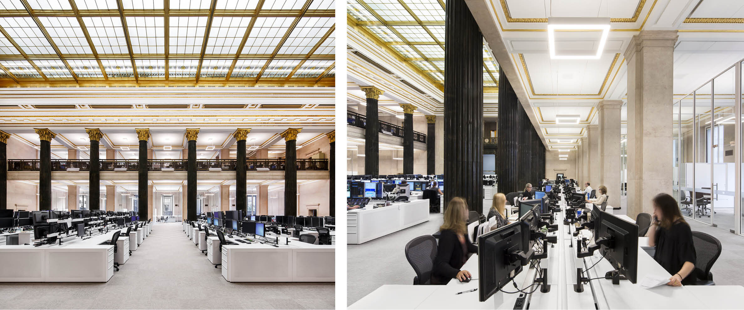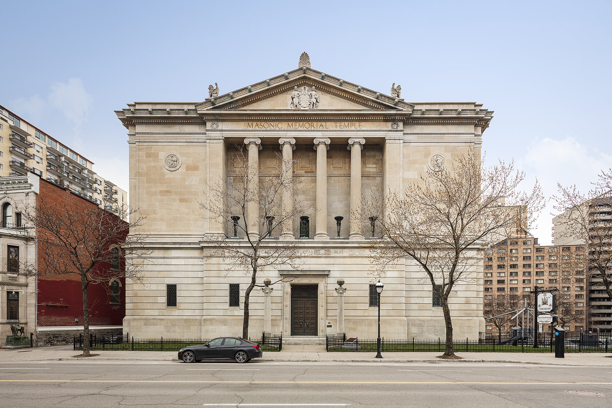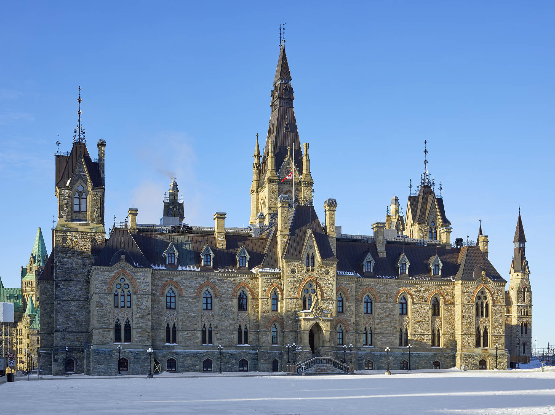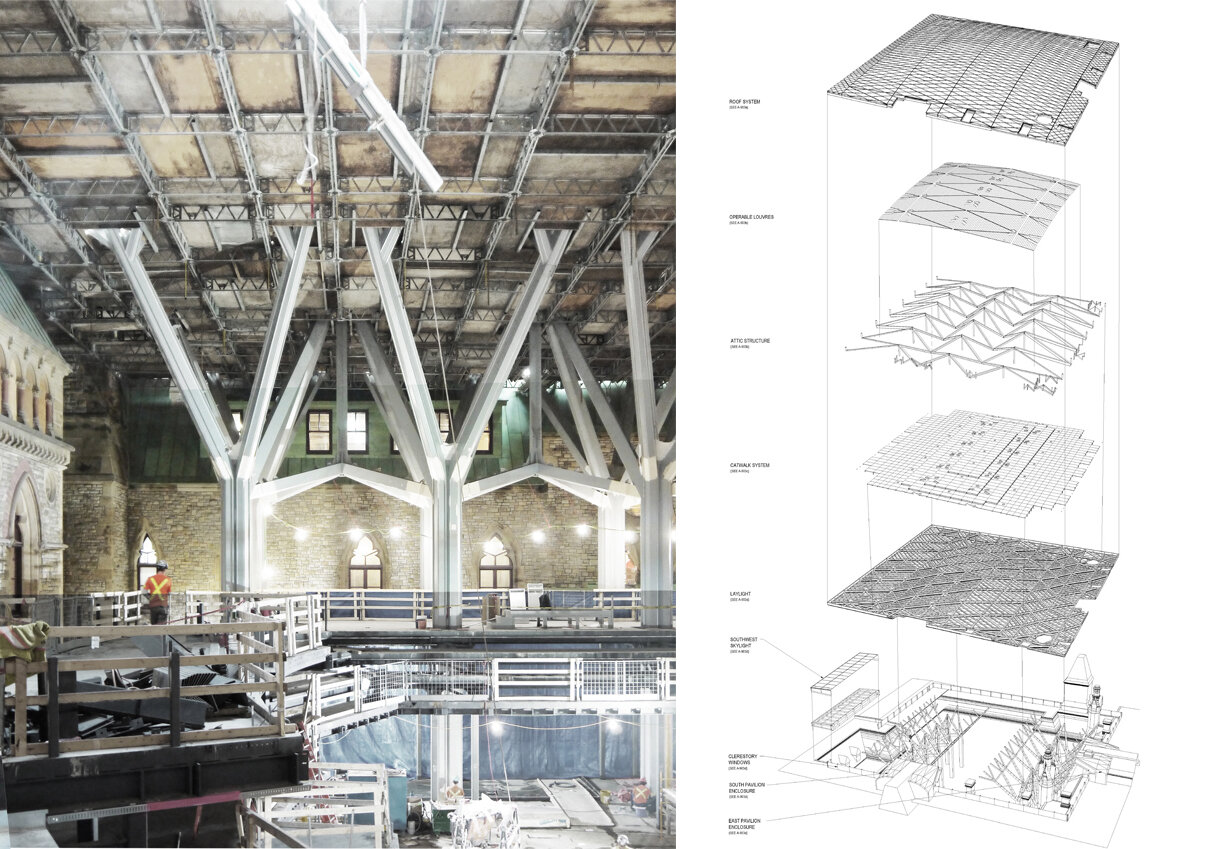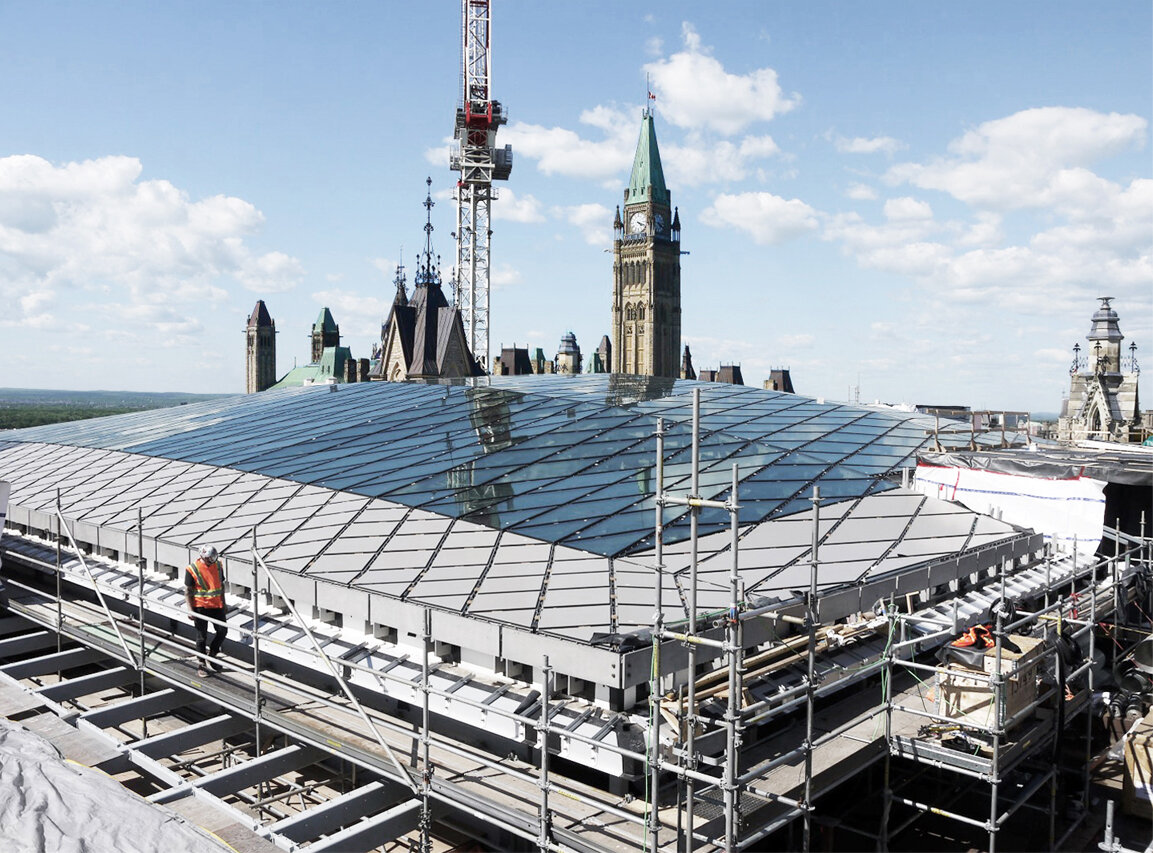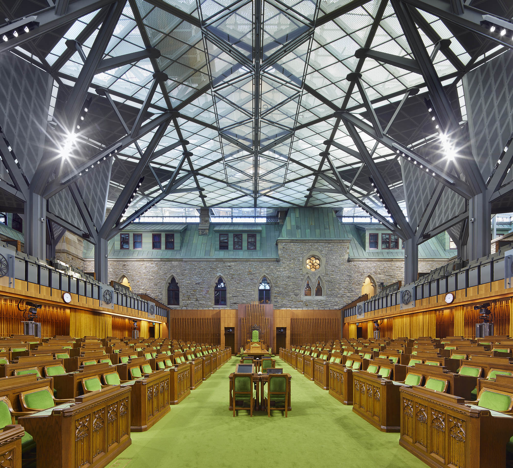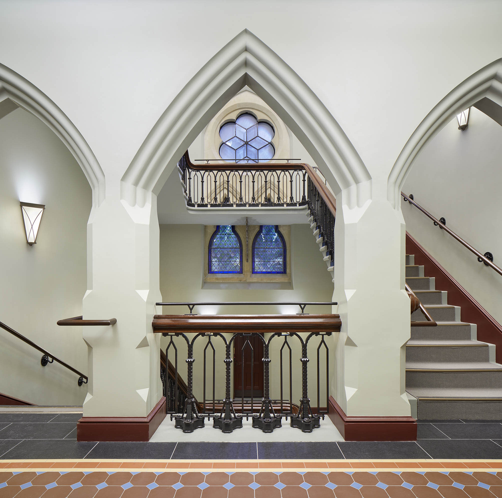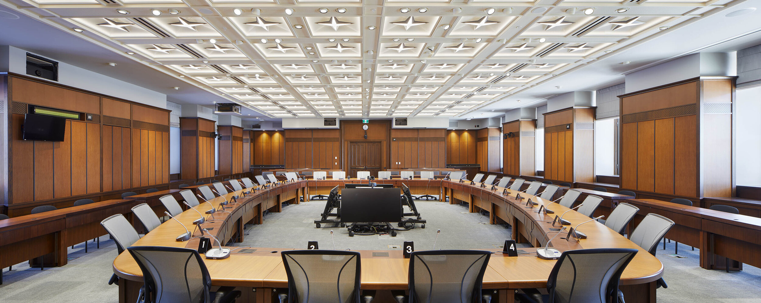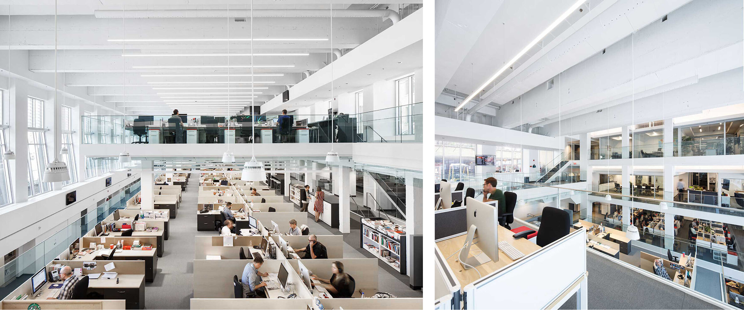heritage Portfolio
“There’s a fundamental link between our personal, human histories and the physical buildings that surround us. Style, scale, proportion, quality, materials, methods – these are all important factors in any heritage project, but a respect for the ‘spirit of place’ is paramount.”
“Our Heritage practice is experienced in the restoration and adaptation of historic structures. We are well-versed in the technologies, best practices, design considerations and community sensitivities associated with historical buildings and heritage neighbourhoods, and we take pride in being able to bring these buildings back to vital use.”
West Block rehabilitation, Ottawa, On
(in joint venture with EVOQ Architecture)
Begun in 1995, the mandate for the West Block evolved from a relatively straightforward renovation of the existing historic structure to include the construction of a sophisticated glazed roof to enclose the courtyard of the building. This provides a new, albeit temporary, House of Commons Legislative Chamber, and extensive committee room facilities while Centre Block is under renovation.
The design intent is simple: respect and restore the heritage character of the building in every intervention while incorporating the new technical and functional program requirements.
This means that restoration and rehabilitation is to be as discreet as possible within the existing facilities while “all-new” interventions are designed as contemporary interpretations of the historic Gothic Revival architectural style of the original building.
The unique design of the glazed roof over the existing courtyard has been motivated by the demanding criteria for adjustable sunlight control and acoustic performance, due to the daily broadcasting requirements, as well as structural independence from the surrounding older building.
west block construction video
RAIC Award of Excellence for Innovation in Architecture - Certificate of Merit (2019)
Ontario Steel Design Awards - Certificate of Merit in Architecture (2019)
North American Copper in Architecture Awards (2018)
“Just as the buildings we design today are our ‘time capsules’ to future generations, so the buildings and streetscapes we have inherited from our ancestors are reflections of their times and achievements. Historic structures are often cherished parts of the fabric of their communities but face serious challenges of decay and obsolescence. Restoring, conserving or adapting them for new uses demand particular historical and technical knowledge to ensure the survival of this legacy.”
Centre Block Rehabilitation Project, Ottawa, ON
CENTRUS, a joint venture of WSP, HOK and A49, is leading the design of the expansion, conservation and rehabilitation of the main facility of the Canadian Parliamentary complex (Centre Block) in Ottawa.
Built nearly a century ago after the original Parliament building was destroyed by fire, Centre Block houses Canada’s Senate of Canada, House of Commons, and Library of Parliament. It also includes the Memorial Chamber that commemorates Canadian citizens who gave their lives in military service. It’s one of the country’s most important heritage sites and leading tourist destinations.
As defined in the Long Term Vision and Plan for Ottawa’s Parliamentary Precinct, the Centre Block rehabilitation project emerged from two decades of planning. The vision is to modernize the physical setting, security and support infrastructure while honouring Centre Block’s heritage as the epicenter of Canadian democracy.
The design is reorganizing and renovating the entire 1922 Beaux Arts Parliament building, its iconic 302-foot-tall Peace Tower, and the adjacent grounds. This includes construction of a new underground Visitor Welcome Centre on Parliament Hill and several ancillary projects including storage facilities for heritage assets and a temporary materials handling facility.
To prepare for the rehabilitation a priority works program is underway which includes 33 enabling projects, and a comprehensive investigations program.
Voltigeurs de Québec Armoury, Quebec city, QC
(A49/DFS/STGM consortium)
Awards
OAQ Award of Excellence,
Heritage Development (2019)
The Quebec City Merits of Architeture
Special Jury Prize and Public Prize (2018)
Wood Design & Building Award (2019)
Copper in Architecture Award (2019)
Action patrimoine, Special Mention (2019)
Inova Prize, Honourable Mention for Heritage Enhancement (2018)
The A49/DFS/STGM consortium was mandated to prepare the conceptual and construction documents for the reconstruction of the Voltigeurs de Quebec Armoury, following its almost complete destruction by fire in 2008.
As the building had retained most of its architectural integrity, as well as the distinctive elements that led to its designation as a national historic site of Canada, the reconstruction of the Armoury was intended to rehabilitate it as a multifunctional building, including federal offices, a multifunctional hall that can accommodate up to 1300 people, and premises commemorating the history of the Voltigeurs. To the original existing volumes were added: a bridge leading to the Battlefields Park, a new west wing, and a fireplace along the multifunctional room on the south side, facing the Battlefields Park.
