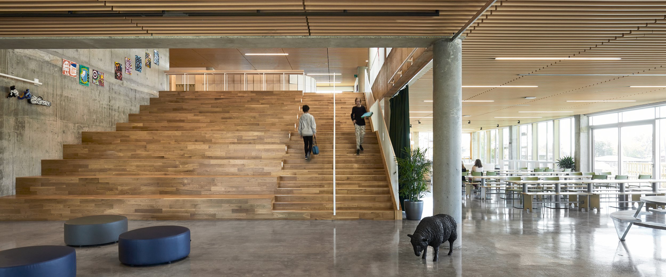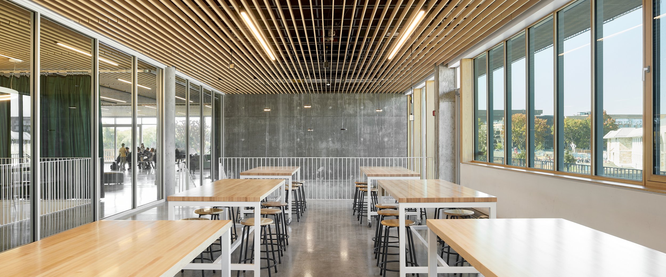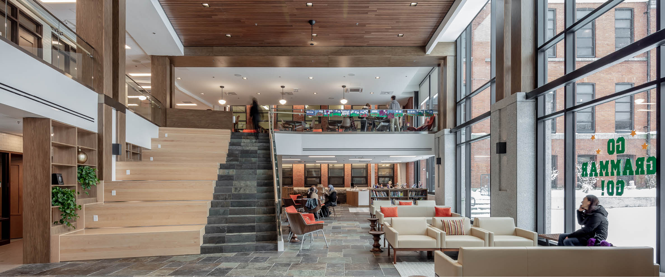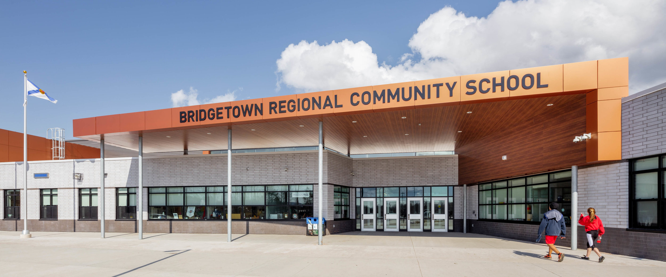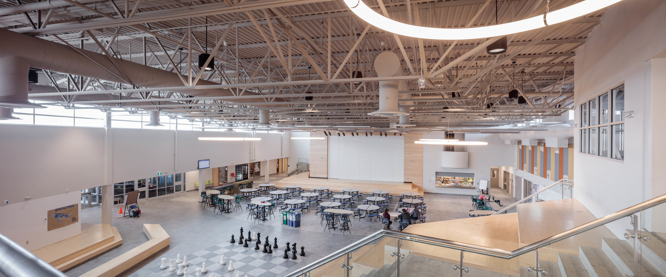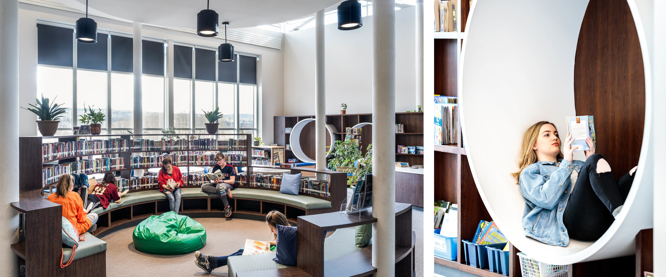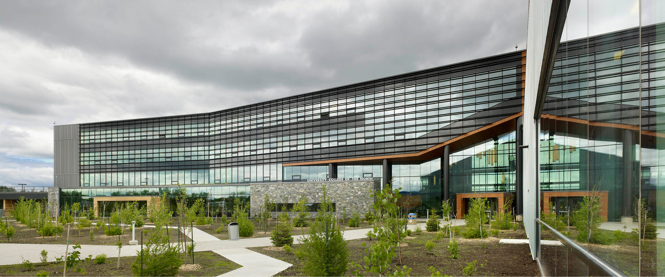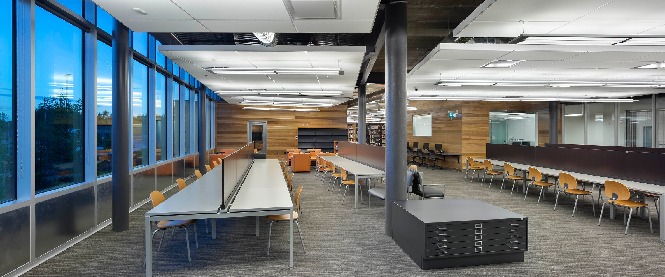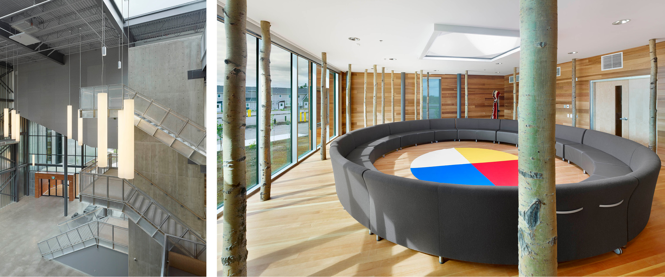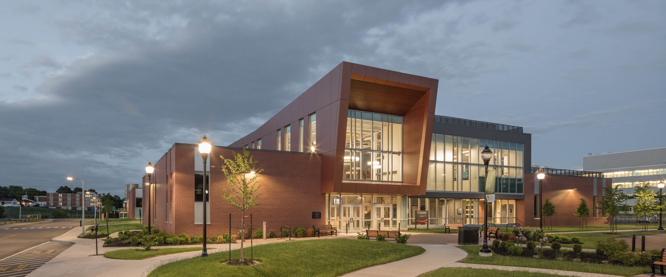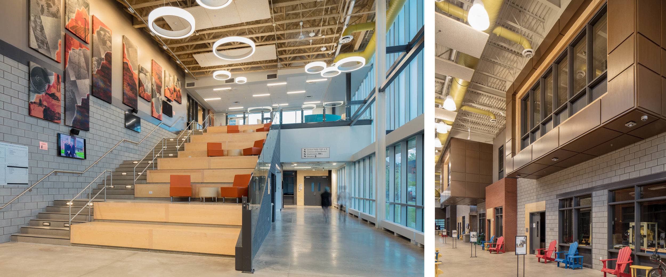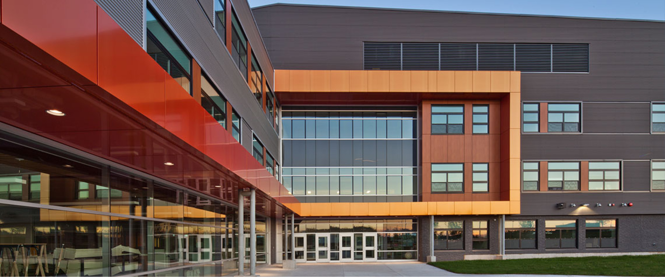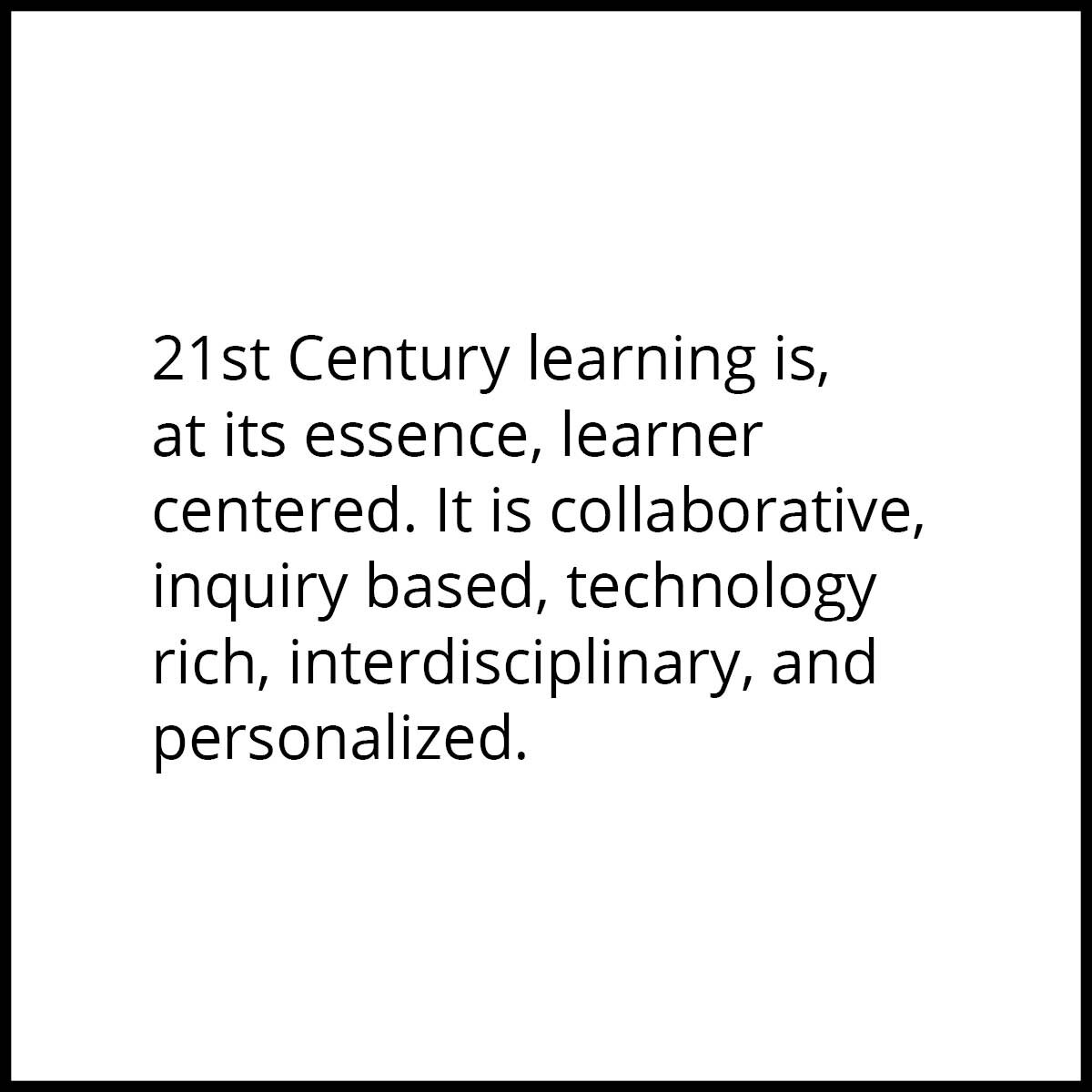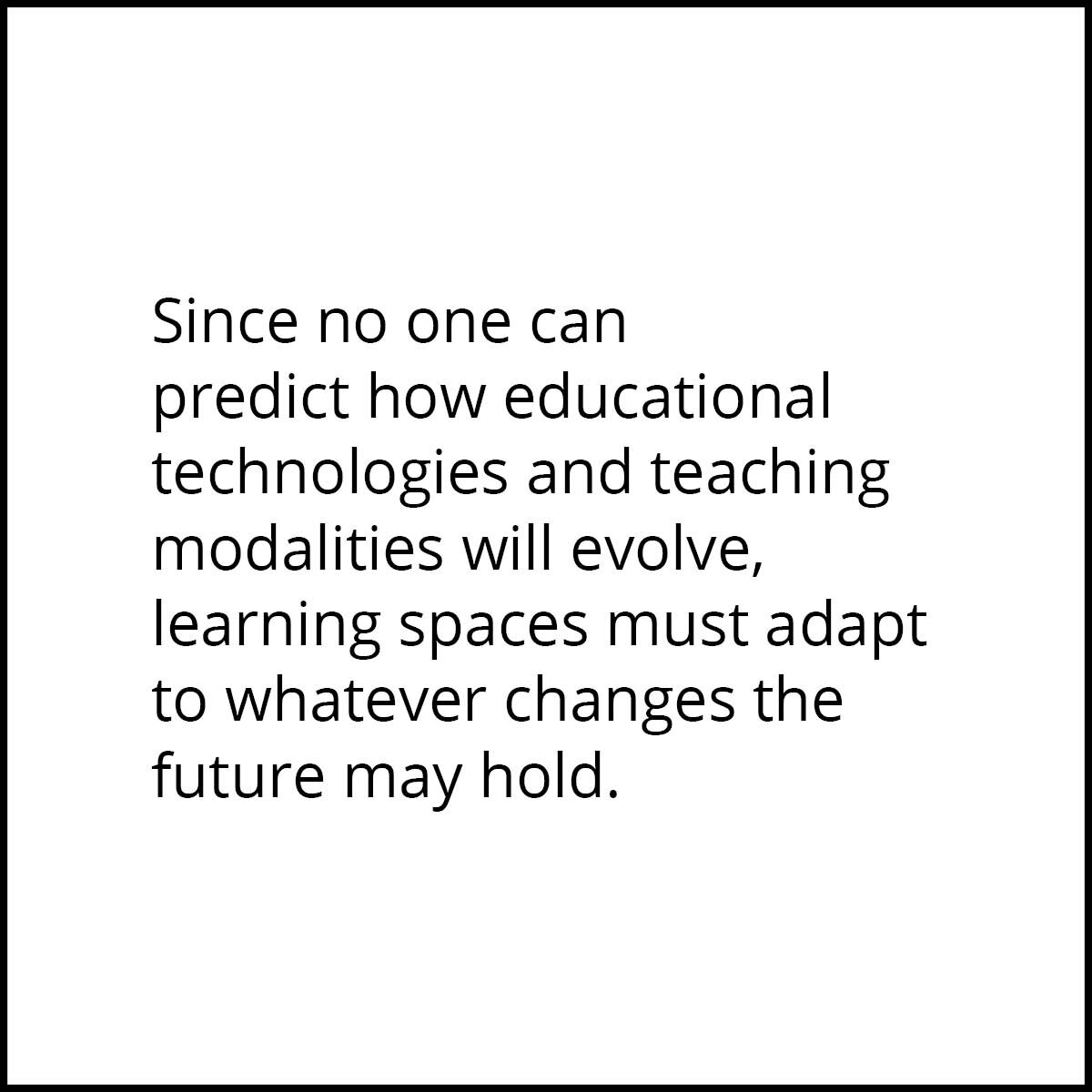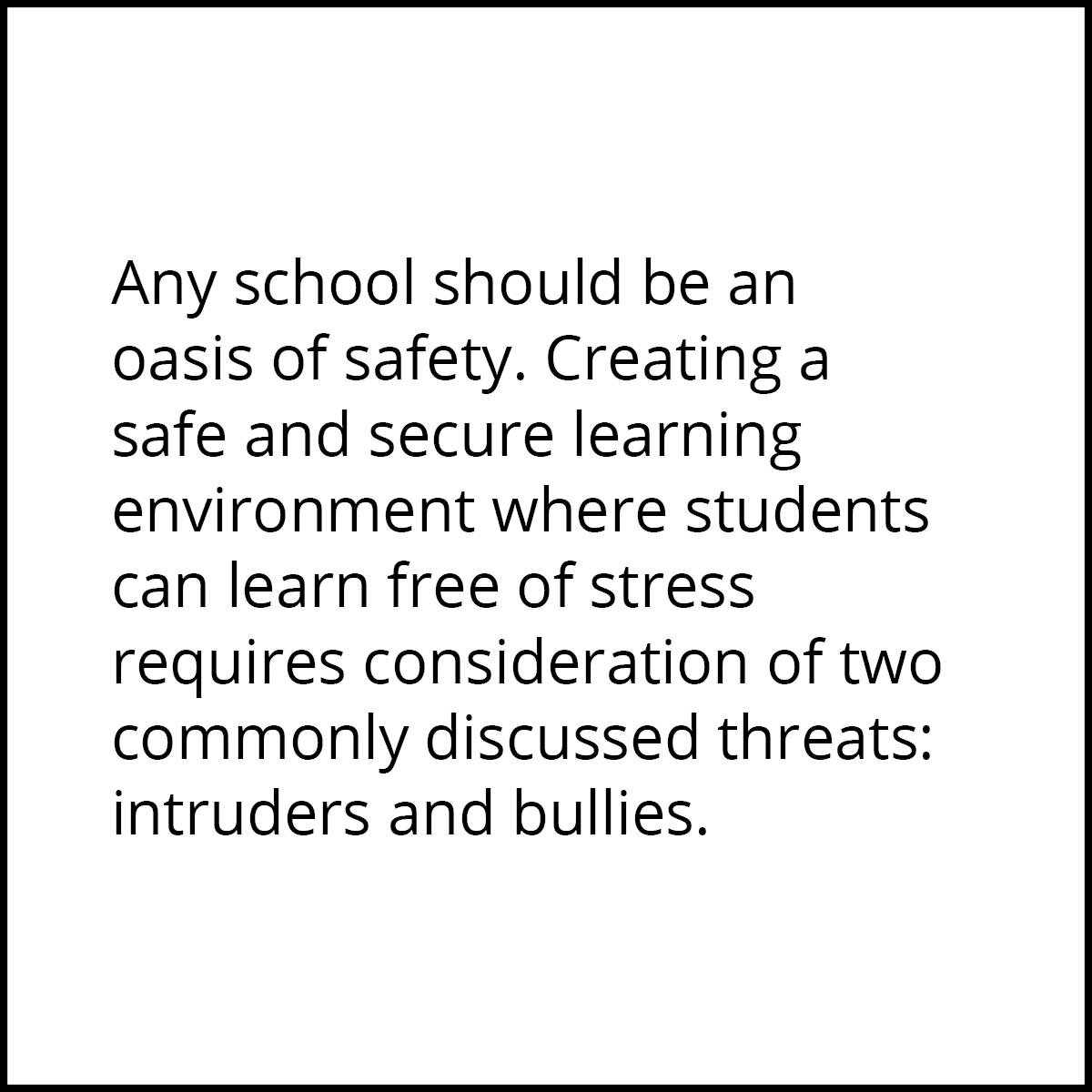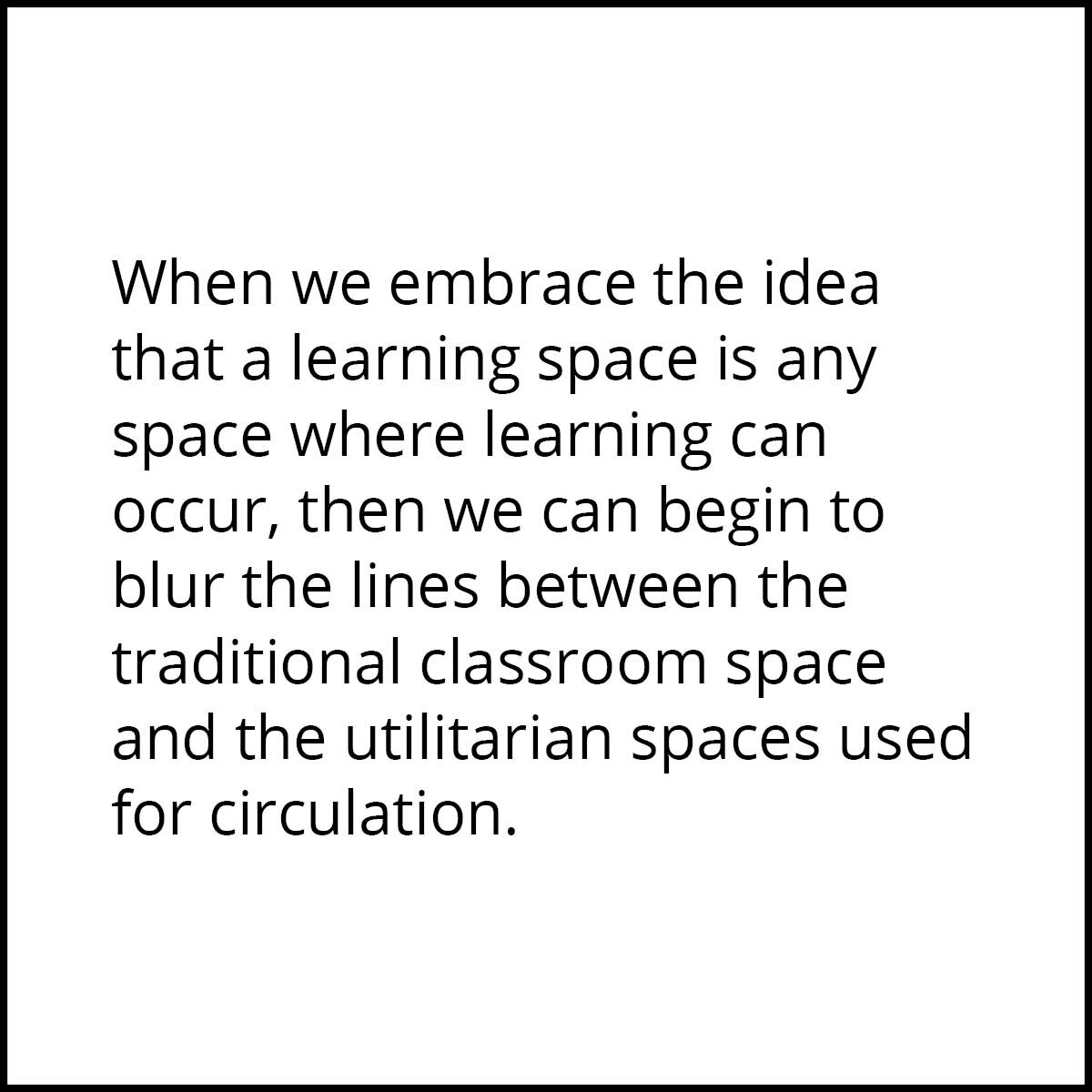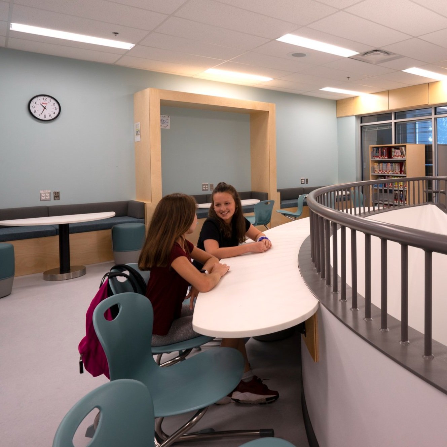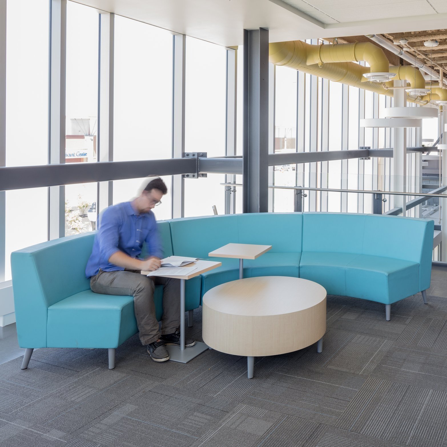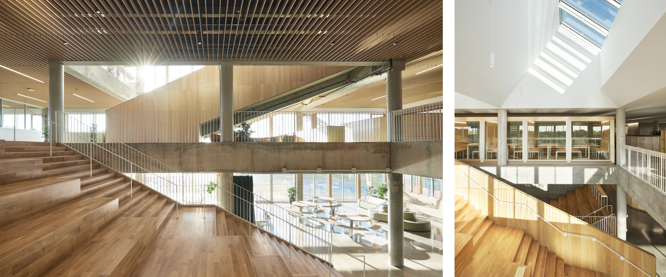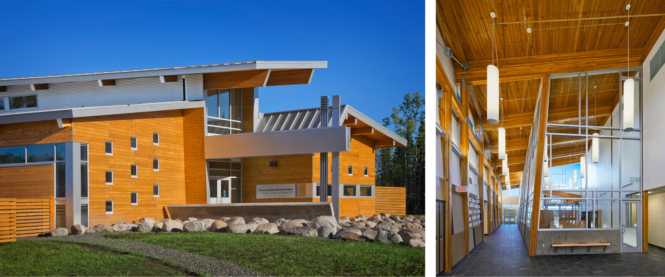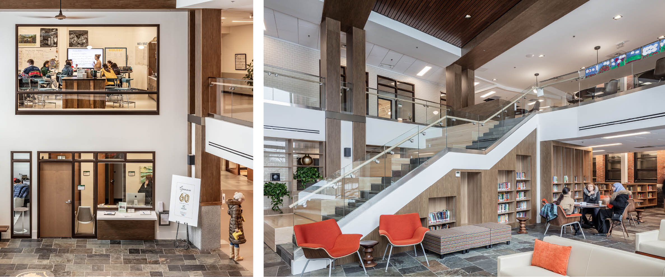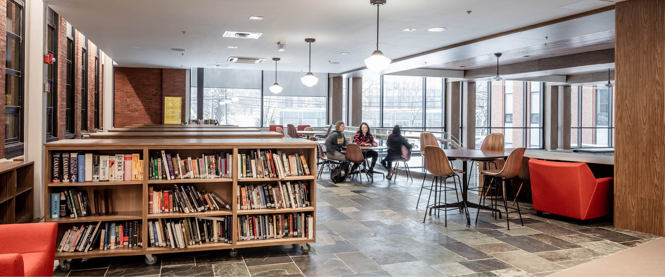Education Portfolio
“Our education practice is a leader in the planning, design and delivery of inspiring spaces that enhance student learning and achievement.”
We have been exploring the philosophy that Every Space can be a Learning Space in our K-12 education projects over the past decade. Each project pushes this philosophy a little further.
Using the ideas behind differentiated learning styles and the understanding that no two students learn the same, we begin to create varied learning environments throughout our schools and within instructional spaces that are designed with students learning needs in mind.
Project Videos and Testimonials
Bridgetown Regional Community School
Charles P. Allen High School
UPEI School of Sustainable Design Engineering
Halifax Grammar School
Principles and Elements of Excellence in School Design
“In the first semester, attendance was very high, the highest it’s ever been for staff and students. In fact, behavioural instances are hugely on the decline.”
Yarmouth Elementary School, Yarmouth, NS
To encourage this collaboration and increase student success, the learning environment must be designed to support various teaching and learning styles. The teacher thinks and plans in terms of ‘multiple avenues to learning’ which requires a flexible educational environment including breakout space, areas of quiet and alternatively, stimulation. In a word, CHOICE.
“Learning isn’t confined to the classroom. Informal and formal learning [must] occur throughout the school and, with the appropriate design, a school can provide opportunities for students to grow intellectually, socially and emotionally. Accordingly, every square foot of the school should be considered a setting for learning.”
Emerging Trends
For many young learners, the first day of school is a representative coming of age moment. This sense of progression - becoming a ‘big kid’ - may be a first opportunity to explore independence, to flex confidence, and to embark on the inquiry-based journey of knowledge seeking. Psychologically, this can be a daunting transition period for even the most gregarious child. Accordingly, modern school design should support this transition - transforming what has been a historically unfamiliar setting into a cohesive community forum for young learners to become established within their cohort.
One strategy to redefine the traditional narrative of the monolithic, institutional school building is to create home scaled environments that are approachable and familiar. Metaphors of houses, neighbourhoods, villages, and gathering space can help to inspire environments that successfully and progressively scale-up from individual interaction to larger community engagement.
Collège Sainte-Anne, Dorval (Québec) (En partenariat avec Atelier Pierre Thibault)
Technology
Educational technology will continue to develop at a rapid pace and will require learning environments to be adaptable and flexible. Architectural tools (i.e. demountable partitions, removable ceilings), enhanced integrated building system capacities (i.e. electrical systems), and communication help to future proof the built environment, allowing it to flex and respond over time as needed. Accordingly, we are designing nimble environments that can be reconfigured quickly without requiring extensive renovation.
Furniture
Furniture appropriate for a range of tasks, body sizes, and abilities (both physical and cognitive) is one of the most under-optimized elements in school design. Students of all ages should be provided freedom to move, adjust, and stretch throughout the day including standing or reclining on soft seating. Ideally, the furniture provided should evolve to suit the learners needs as they grow.
Lighting and Views
Strongly related to both color and energy performance, natural and artificial lighting is most successful when blended. The intended activity, sun orientation, and time of year should be considered when calculating and specifying exposure to natural and artificial light sources. Lighting in the classroom needs to be adjustable and flexible to provide visual comfort and minimize glare. Window treatments (i.e. blinds) are important to support the changing daylighting needs of the room, impacted by time of day and desired learning outcome. Direct/indirect artificial lighting can supplement daylight by illuminating the ceiling and providing sufficient down-lighting to enliven the space. This, in turn provides color and spatial rendition, and the ability to customize the space throughout the day.
University College of the North, Thompson Campus, Thompson, MB






